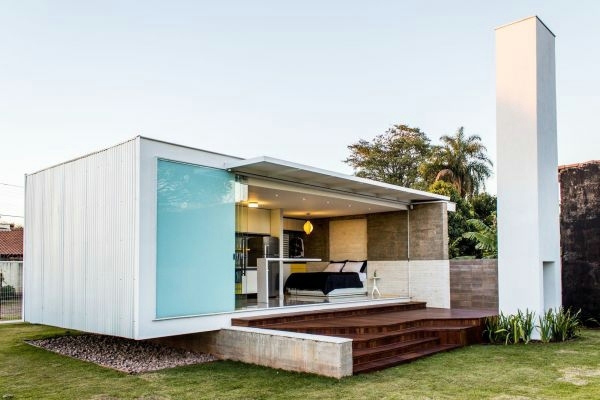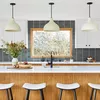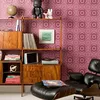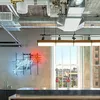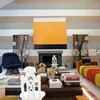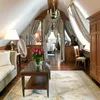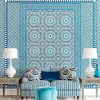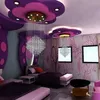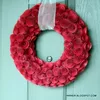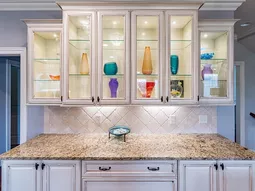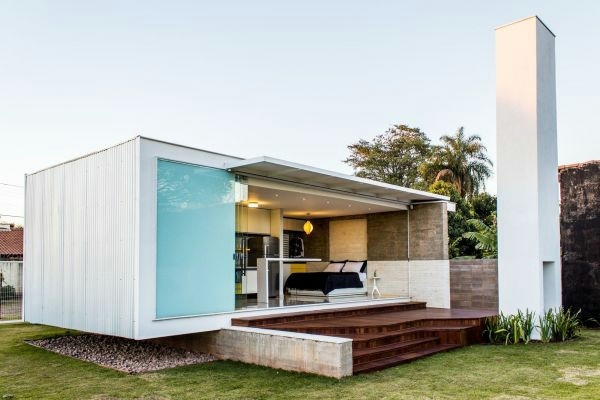
Unique house in Brazil – 12/20 House by architect Alex Nogueira
If you live in a house, not an apartment, you have the advantage of participating in the design and adapt it to your own needs. In addition, a usually larger than an apartment house in the city. This is not true in all cases, at least not in the following example. 12/20 house we would like to introduce, has only 45 square meters. This area is determined to be insufficient for an apartment. 12/20 The house is located in Campo Grande in Brazil and is the latest project in 2013 by architect Alex Nogueira. It is characterized by a minimalist design, clean lines and details perfectly designed. The Brazilian architect house is unconventional, but practical. The front wall of the house consists of a sliding glass door and the rest of the wall is removable, so that the owner can enjoy a magnificent view. The lounge and verandah form a continuous atmosphere. Exposure
Unique House in Brazil
 The full court the entire design of the house. Interestingly yellow sculpture is placed, which is made of waste materials and the exterior material cools. The atrium is the exact opposite. The front cover is closed and there is even no windows. The dense wall is sun protection and privacy, but the house can still "breathe" properly. See for yourself and see the photos below showing this unique home architect in Brazil. The modern architecture and contemporary design
The full court the entire design of the house. Interestingly yellow sculpture is placed, which is made of waste materials and the exterior material cools. The atrium is the exact opposite. The front cover is closed and there is even no windows. The dense wall is sun protection and privacy, but the house can still "breathe" properly. See for yourself and see the photos below showing this unique home architect in Brazil. The modern architecture and contemporary design  The courtyard of the house lends an artistic touch with this unique sculpture in yellow
The courtyard of the house lends an artistic touch with this unique sculpture in yellow  The headset is connected to the rest of the house in contrast
The headset is connected to the rest of the house in contrast  The compact house has open living space
The compact house has open living space 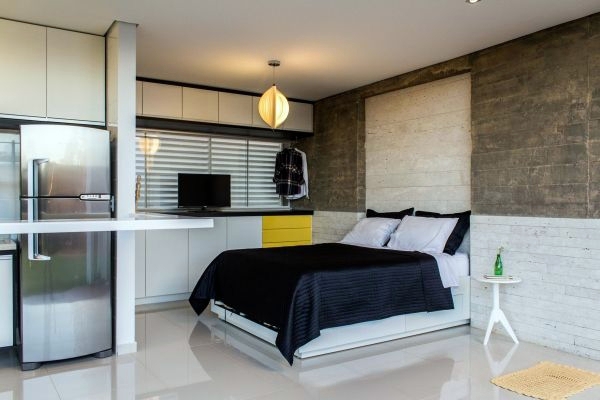 The house is only 45 square meters and 12/20 nevertheless very spacious
The house is only 45 square meters and 12/20 nevertheless very spacious  It looks like a luxury caravan
It looks like a luxury caravan  The wall of the house is removable
The wall of the house is removable  The front of the house has no windows
The front of the house has no windows  24:20 House of architect Alex Nogueira – project
24:20 House of architect Alex Nogueira – project  24:20 House of architect Alex Nogueira – map
24:20 House of architect Alex Nogueira – map  24:20 House of architect Alex Nogueira – sketch the view as the crow flies
24:20 House of architect Alex Nogueira – sketch the view as the crow flies 
