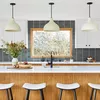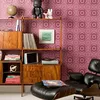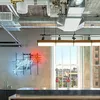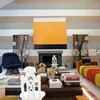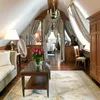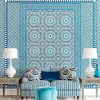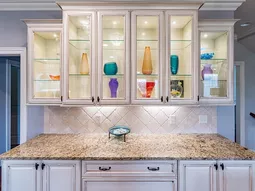![Architektur - Residential house in Munich with music room Architektur - Residential house in Munich with music room]()
In terms of volume and height connects the family home near Garden District Harlaching its residential properties sufficiently well distributed. The height of the eaves of the adjacent buildings are consistent with the upper floor projecting; the width of the facade is a step backward accordingly. The house overlooks it. Impressive green areas of the estate, the court in Athens in the north and green planted gardens in the south At the east and west very different adjacent properties considered, the house seems solid, but does is nevertheless the extent of this building shaped accordingly. Due to the design of space connecting rooms and contiguous space generous terraces with indoor and outdoor spaces, making good use of the relatively small plot measuring around 650m was created. The basement of the building includes a garage, laundry room and two guest apartments. On the ground floor there is a kitchen with a small table, a living room with an open dining room and a library with an open fireplace. The family of more private rooms, a bedroom with a dressing room, a bathroom with sauna and a small spa area and an office on the first floor.
![Residential house in Munich with music room Residential house in Munich with music room]()
On the second floor is occupied by the front of the rear of the house with a south facing terrace with a large range of the music room; It is structured in several stages with a skylight and floor to ceiling shelves for storage partitions. This room serves the specific criteria in terms of acoustics. All rooms come with an outward orientation in the particular statement. All bright and warm interior at all levels, have the advantage of environmental park. Mechanical ventilation, wall and underfloor heating and acoustic properties in most rooms you can contribute a space pleasant and comfortable life. The building was designed as a composition of cubes, which are derived in terms of scale, environment. Immersed in the green gardens and a part of hedges, the green house perched like a house of stone; However, it seems when standing back to open its surroundings in an almost welcoming. The building and the ground floor, including all interior and exterior spaces have been designed in stone.
![Residential house in Munich with music room Residential house in Munich with music room]()
Maggia-gneiss of the Maggia Valley in Switzerland was chosen as the material for flooring and facade. The house was designed as a concrete structure with a natural stone cladding in all panels and headliners. For vertical surfaces, the exterior facades and bathroom inside the stone was cut against and has a striated appearance. All horizontal surfaces, such as flooring for the ground floor, roof panels in the walls and window sills were cut against and have a cloudy consistency. Continuous layers of stone walk around all the information of the construction area, horizontal and vertical joints reduced, combed ceilings with solid panels reflect the dexterity in the use of natural stone as a building material. The interior walls were fitted with simple white plates. Cherry wood chosen for the flooring on the upper floors that complement the color and richness of its structure, the Maggia-stone in a nice way. Source: Homedsgn
![Residential house in Munich with music room Residential house in Munich with music room]()
![Residential house in Munich with music room Residential house in Munich with music room]()
![Residential house in Munich with music room Residential house in Munich with music room]()
![Residential house in Munich with music room Residential house in Munich with music room]()
![Residential house in Munich with music room Residential house in Munich with music room]()
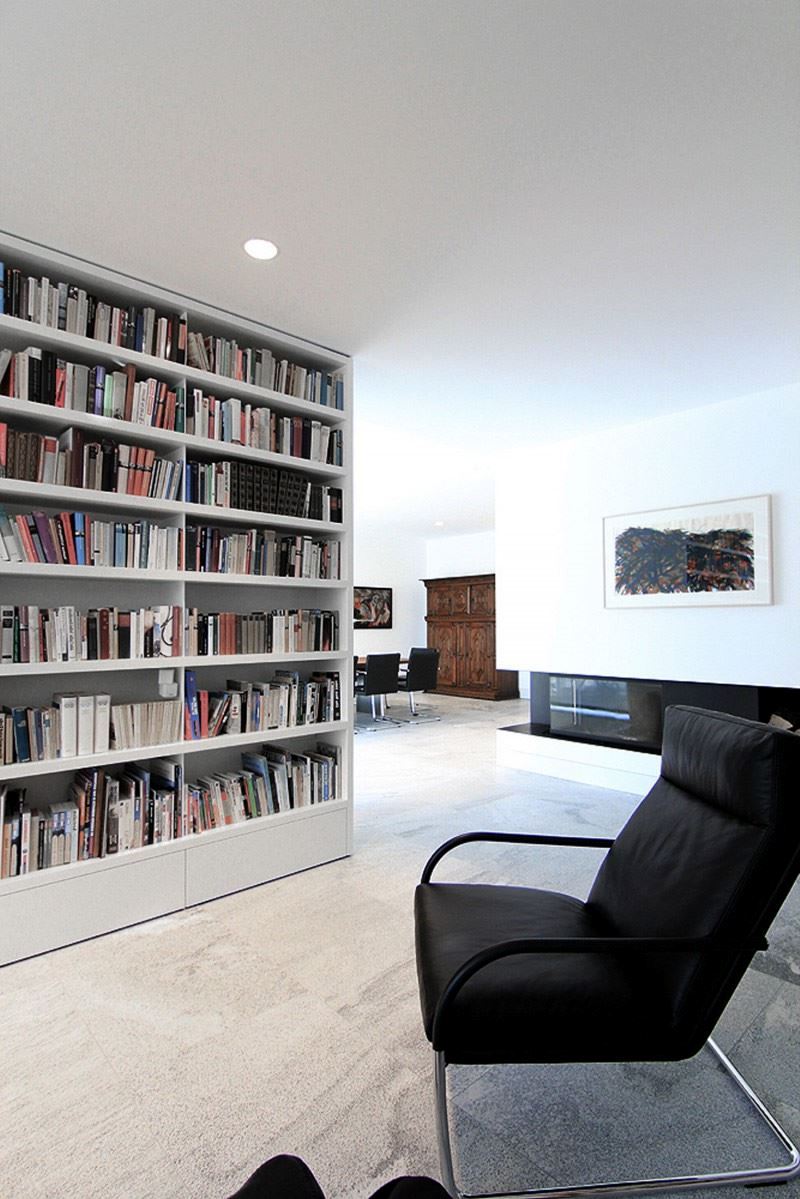 In terms of volume and height connects the family home near Garden District Harlaching its residential properties sufficiently well distributed. The height of the eaves of the adjacent buildings are consistent with the upper floor projecting; the width of the facade is a step backward accordingly. The house overlooks it. Impressive green areas of the estate, the court in Athens in the north and green planted gardens in the south At the east and west very different adjacent properties considered, the house seems solid, but does is nevertheless the extent of this building shaped accordingly. Due to the design of space connecting rooms and contiguous space generous terraces with indoor and outdoor spaces, making good use of the relatively small plot measuring around 650m was created. The basement of the building includes a garage, laundry room and two guest apartments. On the ground floor there is a kitchen with a small table, a living room with an open dining room and a library with an open fireplace. The family of more private rooms, a bedroom with a dressing room, a bathroom with sauna and a small spa area and an office on the first floor.
In terms of volume and height connects the family home near Garden District Harlaching its residential properties sufficiently well distributed. The height of the eaves of the adjacent buildings are consistent with the upper floor projecting; the width of the facade is a step backward accordingly. The house overlooks it. Impressive green areas of the estate, the court in Athens in the north and green planted gardens in the south At the east and west very different adjacent properties considered, the house seems solid, but does is nevertheless the extent of this building shaped accordingly. Due to the design of space connecting rooms and contiguous space generous terraces with indoor and outdoor spaces, making good use of the relatively small plot measuring around 650m was created. The basement of the building includes a garage, laundry room and two guest apartments. On the ground floor there is a kitchen with a small table, a living room with an open dining room and a library with an open fireplace. The family of more private rooms, a bedroom with a dressing room, a bathroom with sauna and a small spa area and an office on the first floor.  On the second floor is occupied by the front of the rear of the house with a south facing terrace with a large range of the music room; It is structured in several stages with a skylight and floor to ceiling shelves for storage partitions. This room serves the specific criteria in terms of acoustics. All rooms come with an outward orientation in the particular statement. All bright and warm interior at all levels, have the advantage of environmental park. Mechanical ventilation, wall and underfloor heating and acoustic properties in most rooms you can contribute a space pleasant and comfortable life. The building was designed as a composition of cubes, which are derived in terms of scale, environment. Immersed in the green gardens and a part of hedges, the green house perched like a house of stone; However, it seems when standing back to open its surroundings in an almost welcoming. The building and the ground floor, including all interior and exterior spaces have been designed in stone.
On the second floor is occupied by the front of the rear of the house with a south facing terrace with a large range of the music room; It is structured in several stages with a skylight and floor to ceiling shelves for storage partitions. This room serves the specific criteria in terms of acoustics. All rooms come with an outward orientation in the particular statement. All bright and warm interior at all levels, have the advantage of environmental park. Mechanical ventilation, wall and underfloor heating and acoustic properties in most rooms you can contribute a space pleasant and comfortable life. The building was designed as a composition of cubes, which are derived in terms of scale, environment. Immersed in the green gardens and a part of hedges, the green house perched like a house of stone; However, it seems when standing back to open its surroundings in an almost welcoming. The building and the ground floor, including all interior and exterior spaces have been designed in stone.  Maggia-gneiss of the Maggia Valley in Switzerland was chosen as the material for flooring and facade. The house was designed as a concrete structure with a natural stone cladding in all panels and headliners. For vertical surfaces, the exterior facades and bathroom inside the stone was cut against and has a striated appearance. All horizontal surfaces, such as flooring for the ground floor, roof panels in the walls and window sills were cut against and have a cloudy consistency. Continuous layers of stone walk around all the information of the construction area, horizontal and vertical joints reduced, combed ceilings with solid panels reflect the dexterity in the use of natural stone as a building material. The interior walls were fitted with simple white plates. Cherry wood chosen for the flooring on the upper floors that complement the color and richness of its structure, the Maggia-stone in a nice way. Source: Homedsgn
Maggia-gneiss of the Maggia Valley in Switzerland was chosen as the material for flooring and facade. The house was designed as a concrete structure with a natural stone cladding in all panels and headliners. For vertical surfaces, the exterior facades and bathroom inside the stone was cut against and has a striated appearance. All horizontal surfaces, such as flooring for the ground floor, roof panels in the walls and window sills were cut against and have a cloudy consistency. Continuous layers of stone walk around all the information of the construction area, horizontal and vertical joints reduced, combed ceilings with solid panels reflect the dexterity in the use of natural stone as a building material. The interior walls were fitted with simple white plates. Cherry wood chosen for the flooring on the upper floors that complement the color and richness of its structure, the Maggia-stone in a nice way. Source: Homedsgn 




